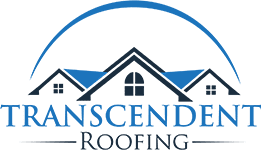Understanding The Most Common Roofing Terms
Whether you plan on completing roofing repairs yourself or will be hiring a contractor to take care of them for you, it is smart to familiarize yourself with some of the most important terms related to roofing. Setting up a quote and speaking with a roofer can help you understand this process. This will ensure you understand what needs to be done as well as the information that your roofer tells you.
Deck Or Sheathing
This is the surface that the roofer applies the materials to. It is typically oriented strand board (OSB) or plywood.
Dormer
Dormers are the small structures that project from your sloped roof. In most cases, dormers are associated with windows.
Drip Edge
A drip edge is typically metal and is an L-shaped strip that sits along the edges of the roof. It allows any water runoff to drip so it is clear away from the siding, eaves, and deck.
Eave
The eave is the horizontal lower edge found on a sloped roof.
Fascia
A fascia is the material that covers the rafter tails found at a roof’s end.
Felt Or Underlayment
Either term can refer to the sheet of material saturated in asphalt that serves as secondary protection for your roof deck. The asphalt-saturated material itself is frequently referred to as tarpaper.
Fire Rating
Fire ratings are a classification system that indicates the fire resistance of the material used. Class A roofing materials offer the greatest fire resistance to a fire that starts outside the structure. Roofing materials can also be Class B or Class C.
Flashing
The flashing refers to the pieces of metal that prevent water from seeping around projections or intersections in the roof system. It is found around projections like chimneys, vent pipes, and joints or valleys on vertical walls.
Louvers
Louvers are slatted devices that sit in the soffit or gable as a way to ventilate the area below the roof deck. They help equalize moisture and air temperature.
Oriented Strand Board (OSB)
Commonly abbreviated as OSB, oriented strand board is a roof deck panel that is made up of narrow pieces of wood and measures 4 feet by 8 feet. It is installed crosswise and lengthwise in layers and resin glue holds it together. Many roofs use OSB instead of plywood sheets.
Penetrations
Penetrations when talking about roofing refer to anything that penetrates through the roof deck, such as stacks, chimneys, pipes, and vents.
Rafters
A rafter is the supporting frame that your contractor attaches the roof deck to.
Rake
The rake is the inclined edge that a roof has over a wall.
Ridge
Ridge refers to the top portion of two sloping roof surfaces that interact.
Sheathing
Sheathing is the sheet material or board that gets fastened to a rafter so it can cover a building or house.
Slope
The slope of a roof gets measures in terms of the rise in inches for every 12 inches it has of horizontal run.
Soffit
Soffits are the undersides of the eaves.
Square
A square refers to 100 square feet, so a space that is 10 feet by 10 feet. This is a common way to measure the roof area.
Truss
Trusses are engineered components supplementing rafters in newer buildings and homes. They have specific applications and you cannot cut or alter them.
Valley
Valleys are the angles that two sloping roof surfaces form when they intersect.
Vapor Retarder
This is a material that restricts the ability of water to pass through the wall
